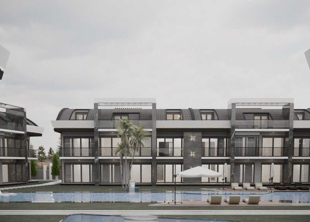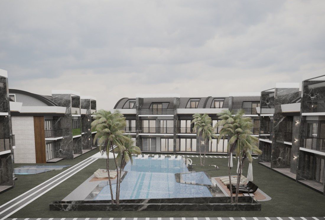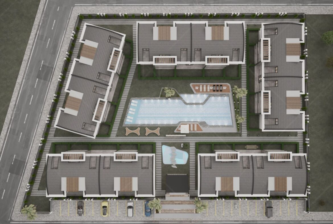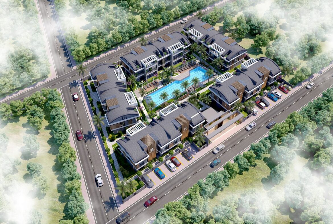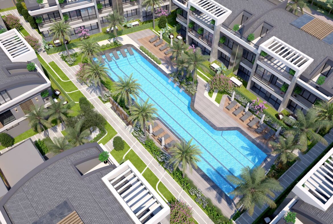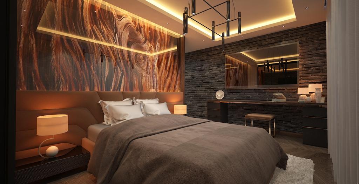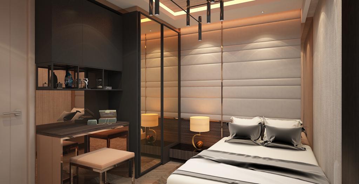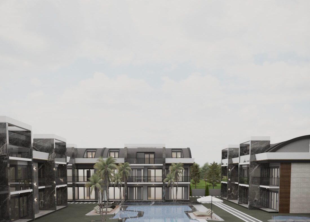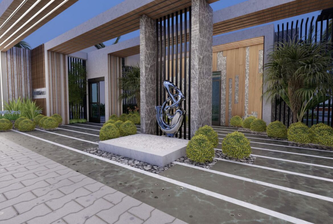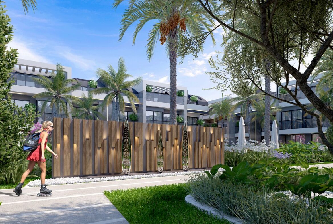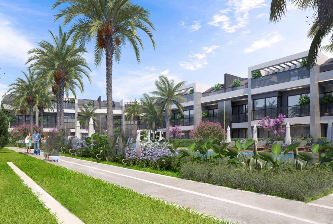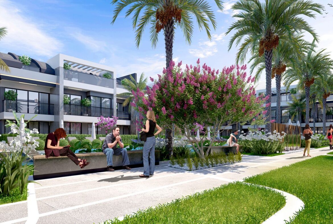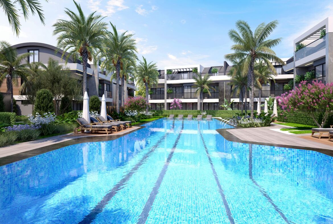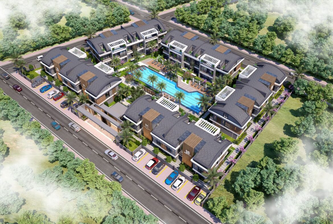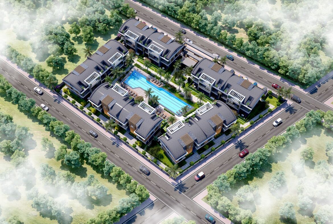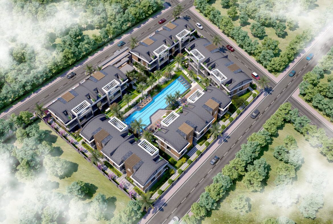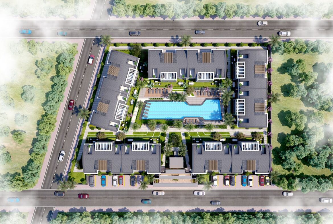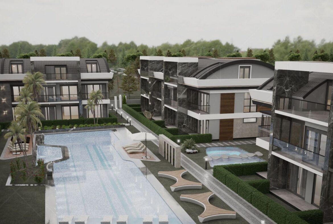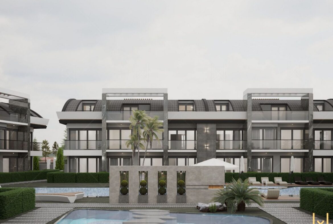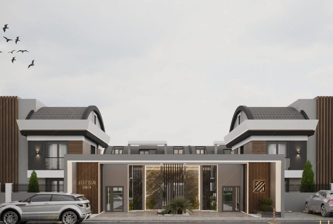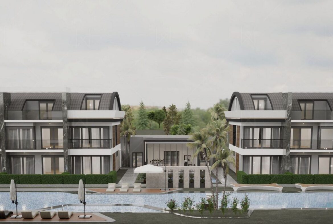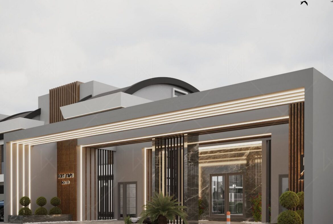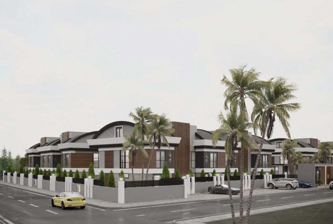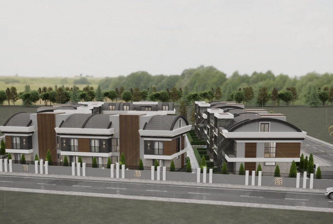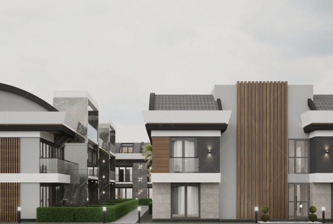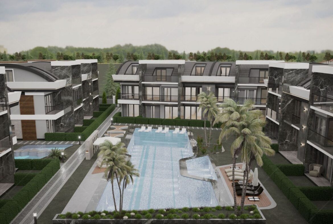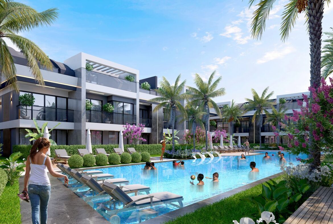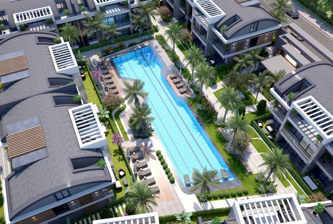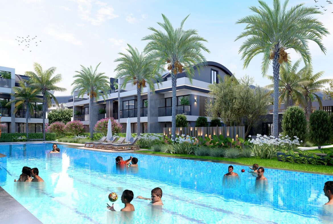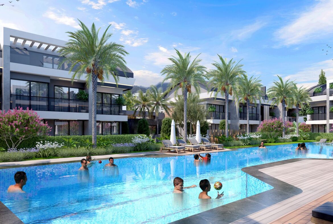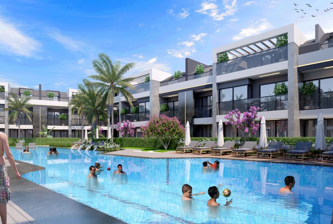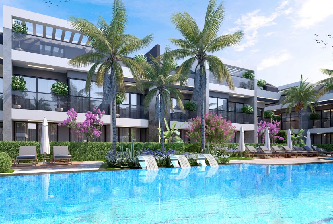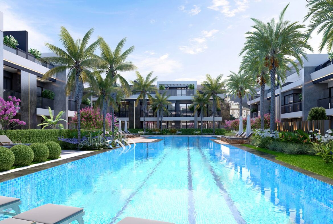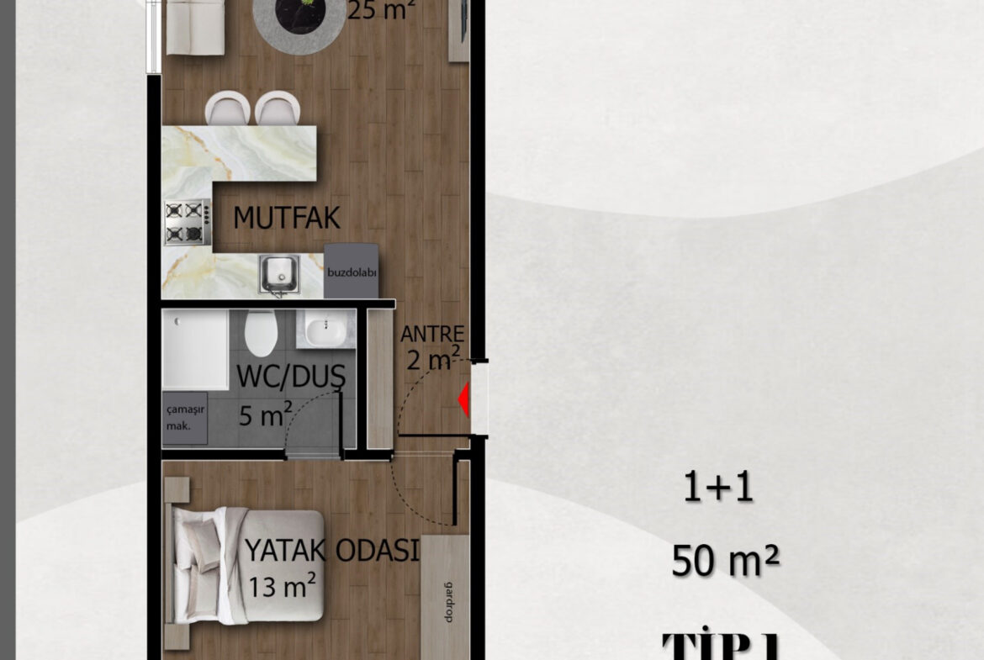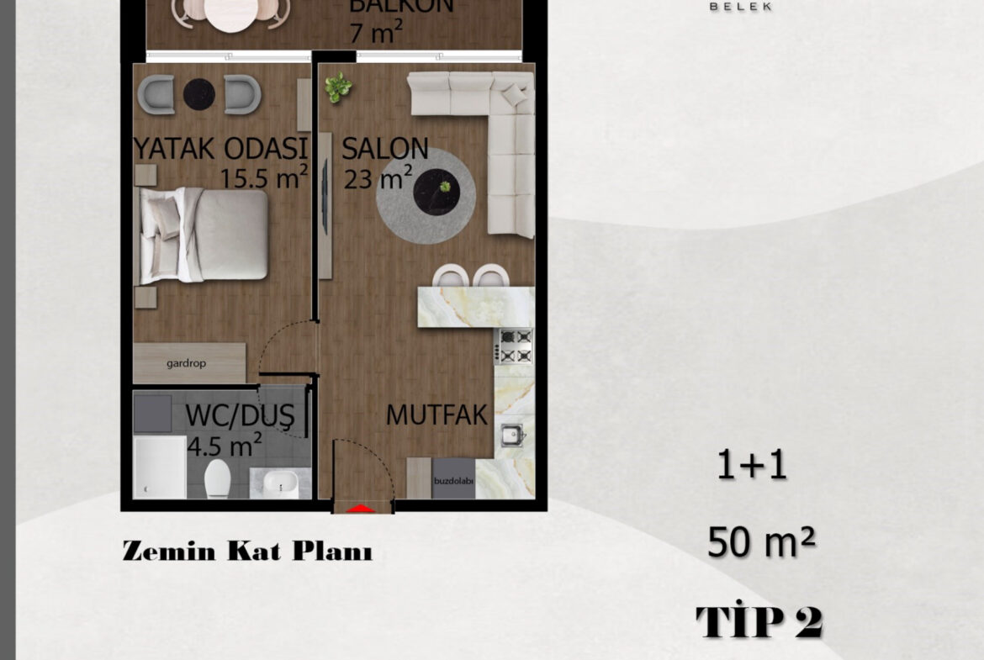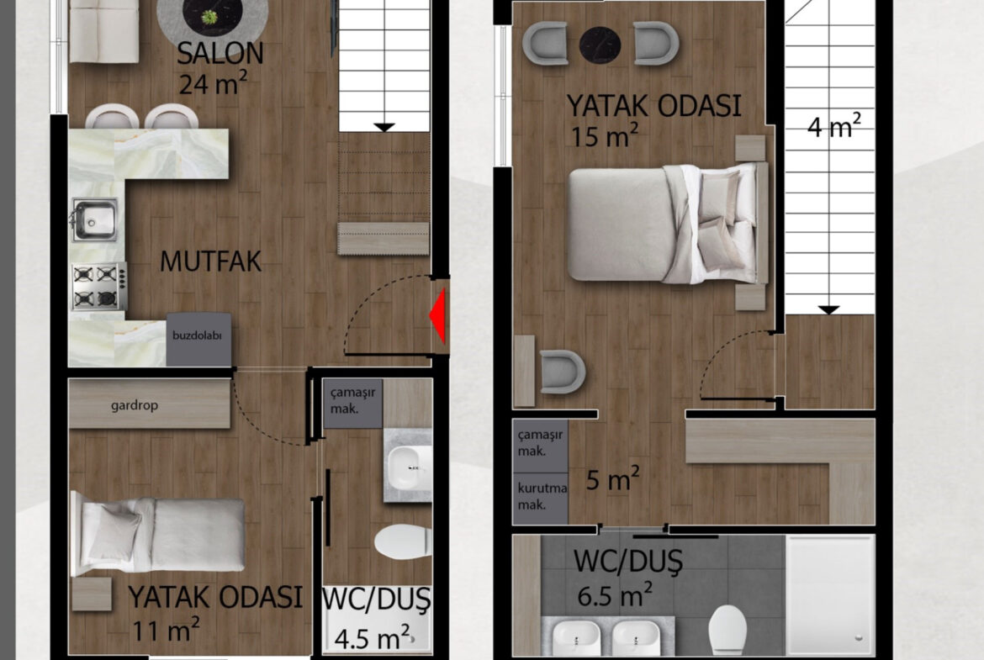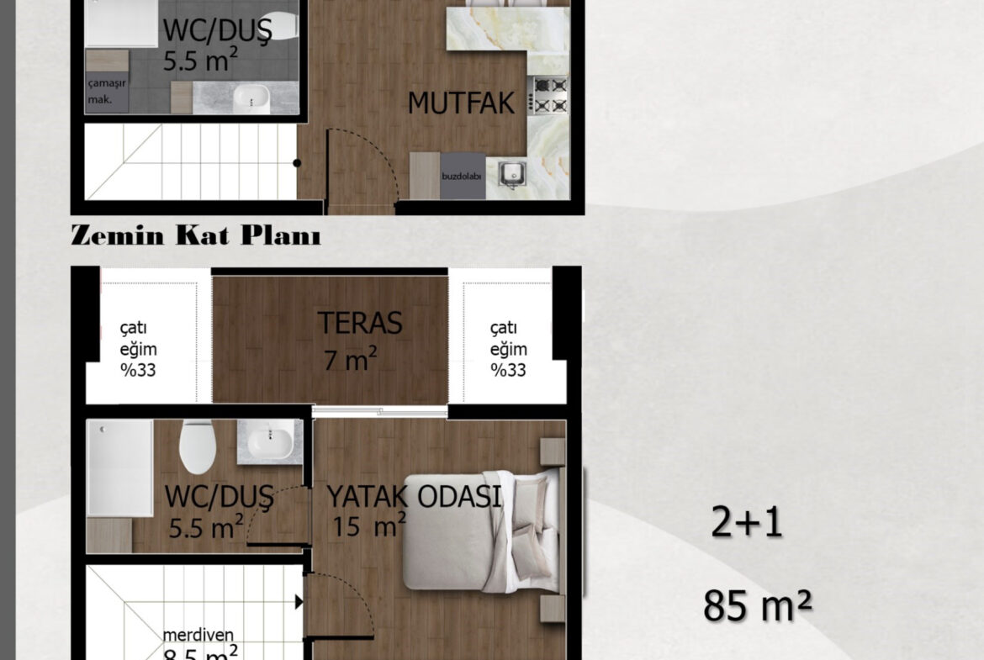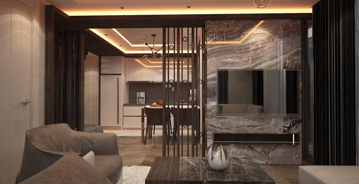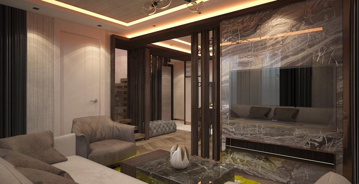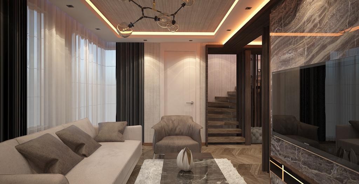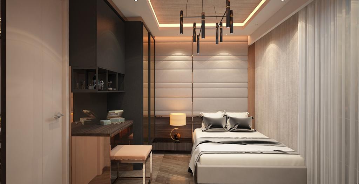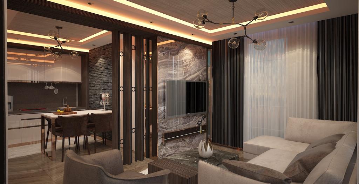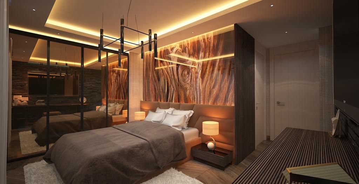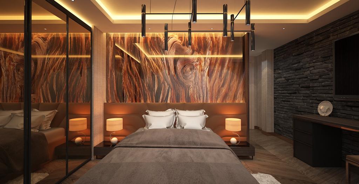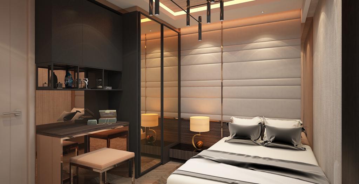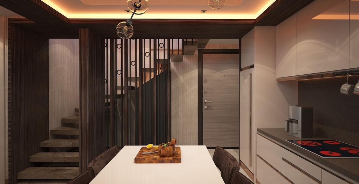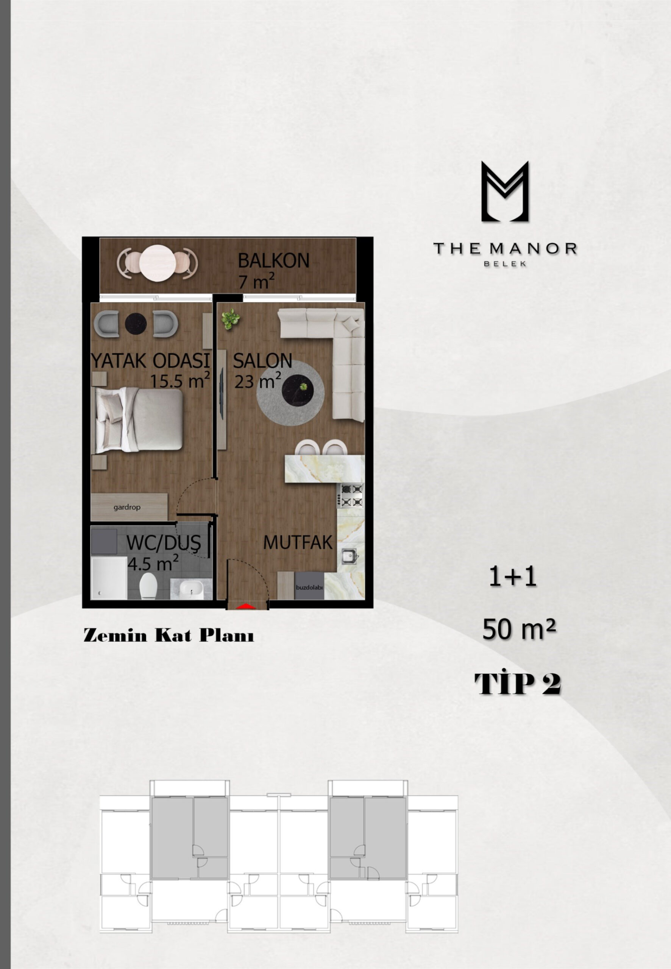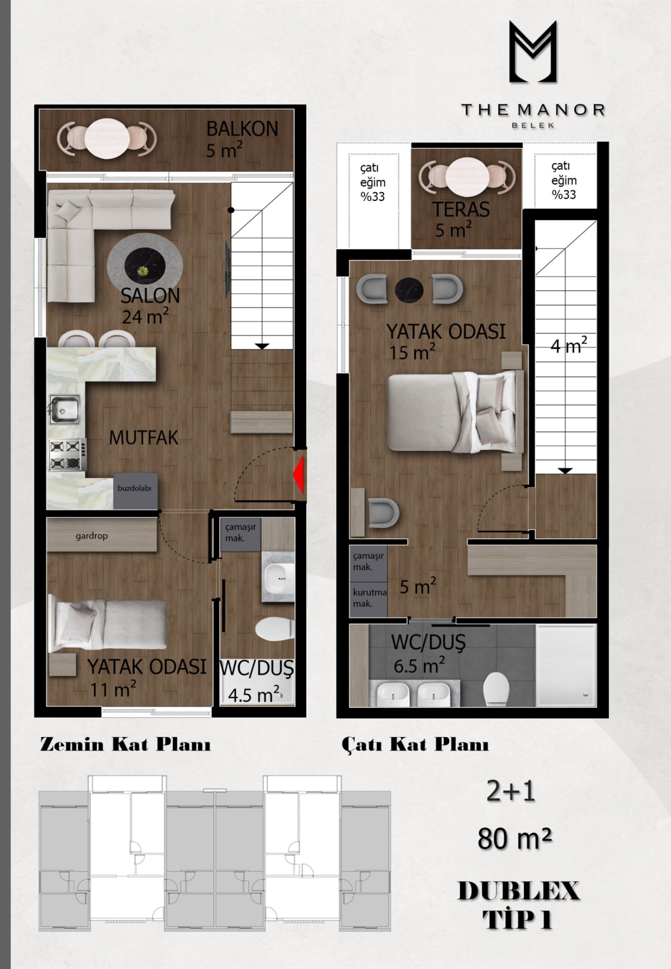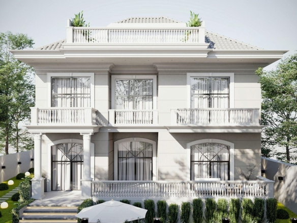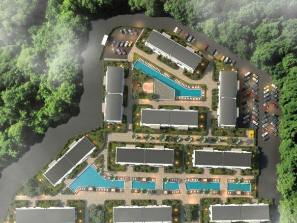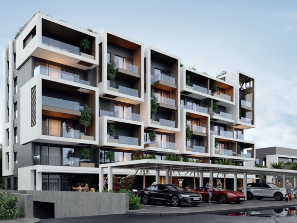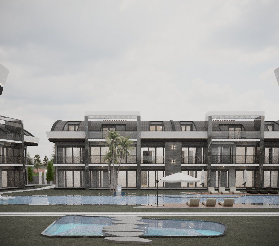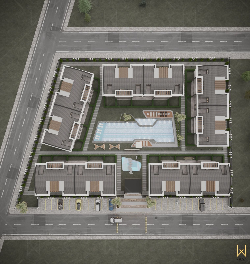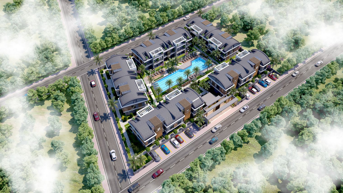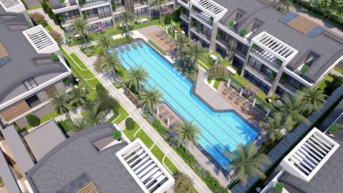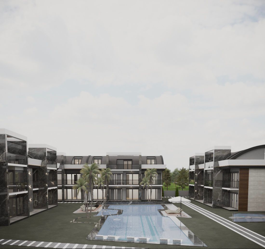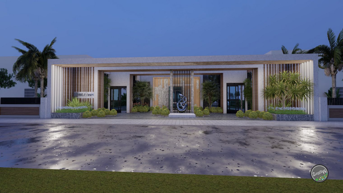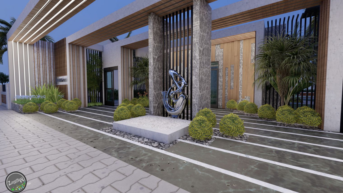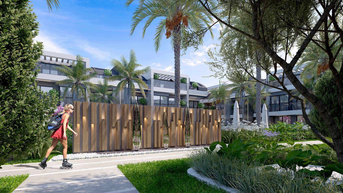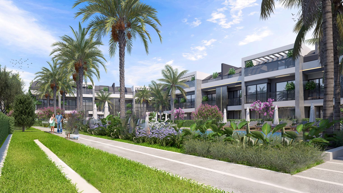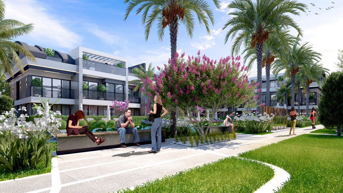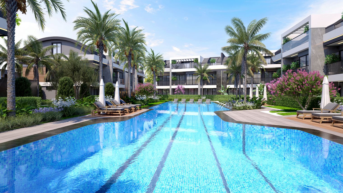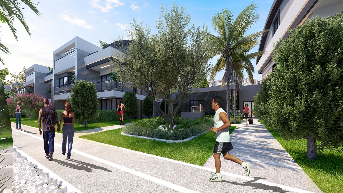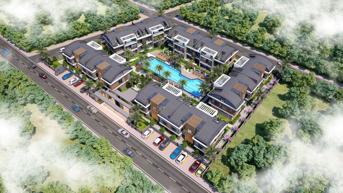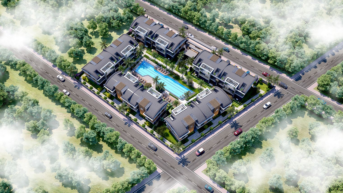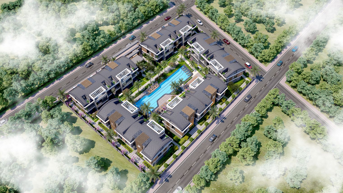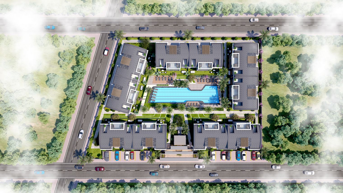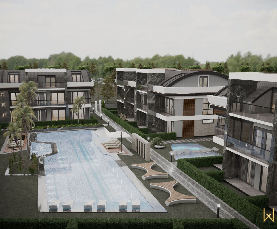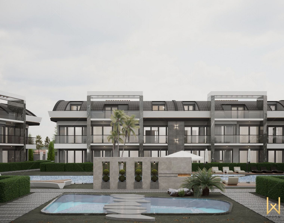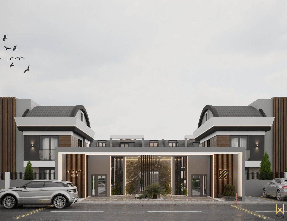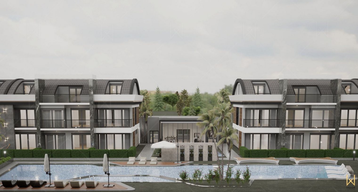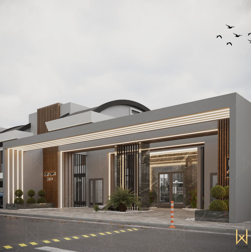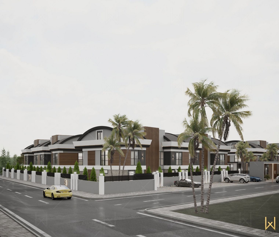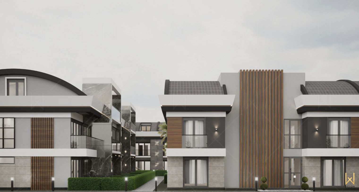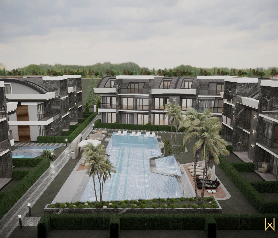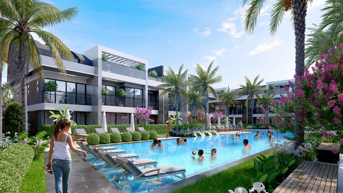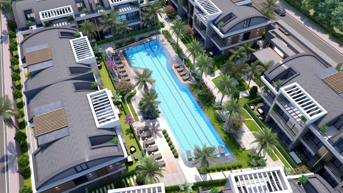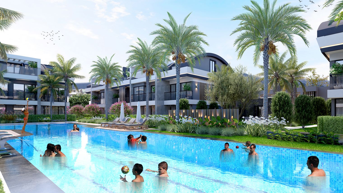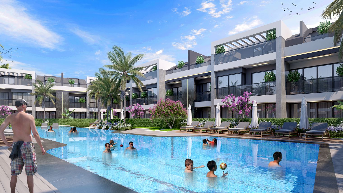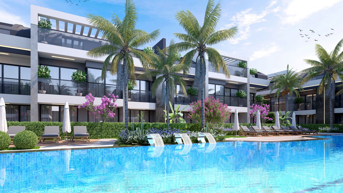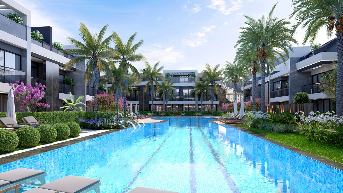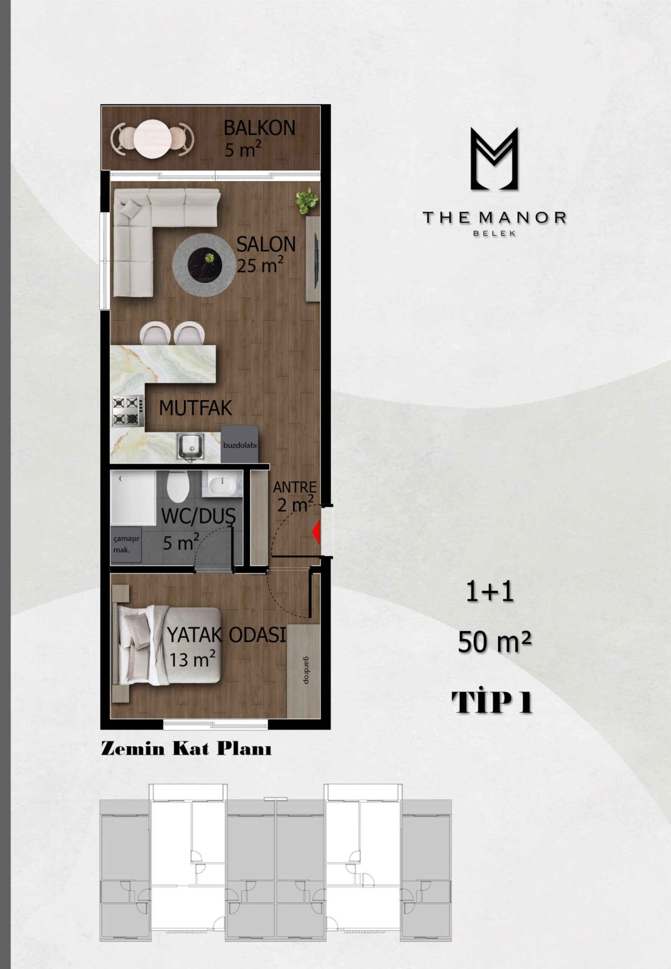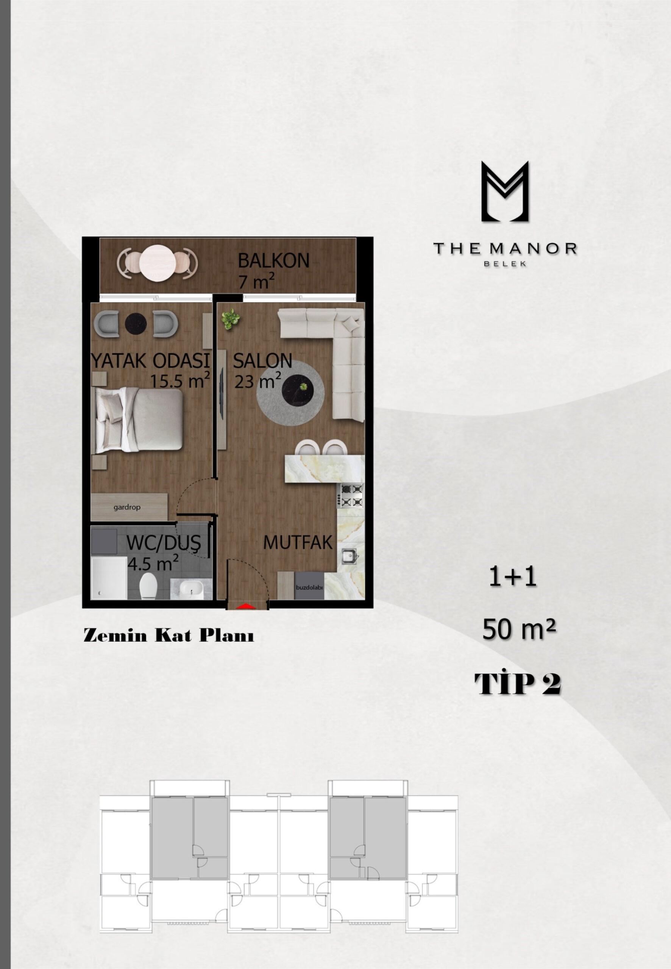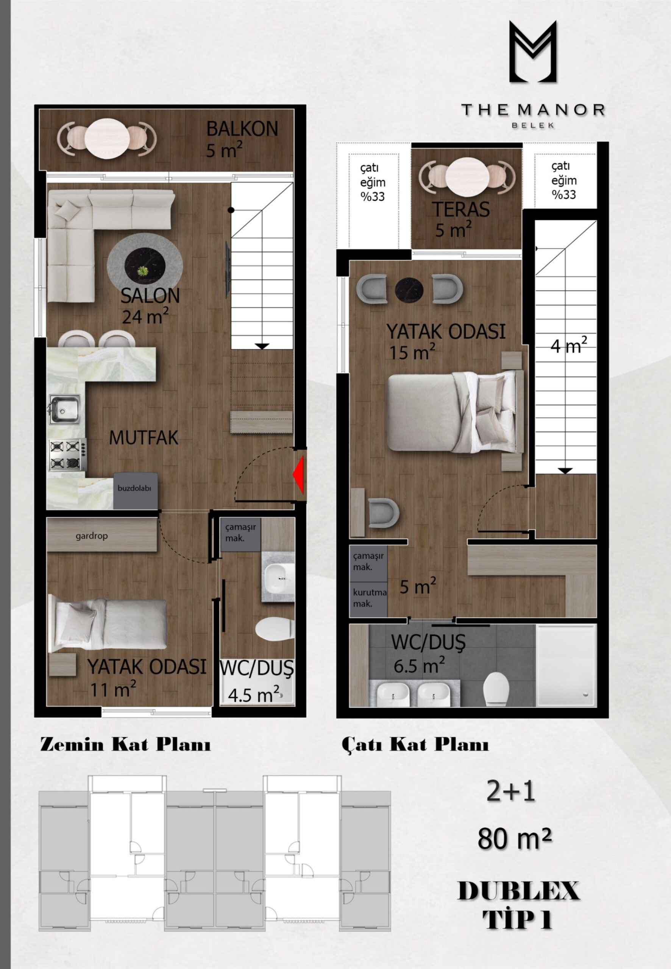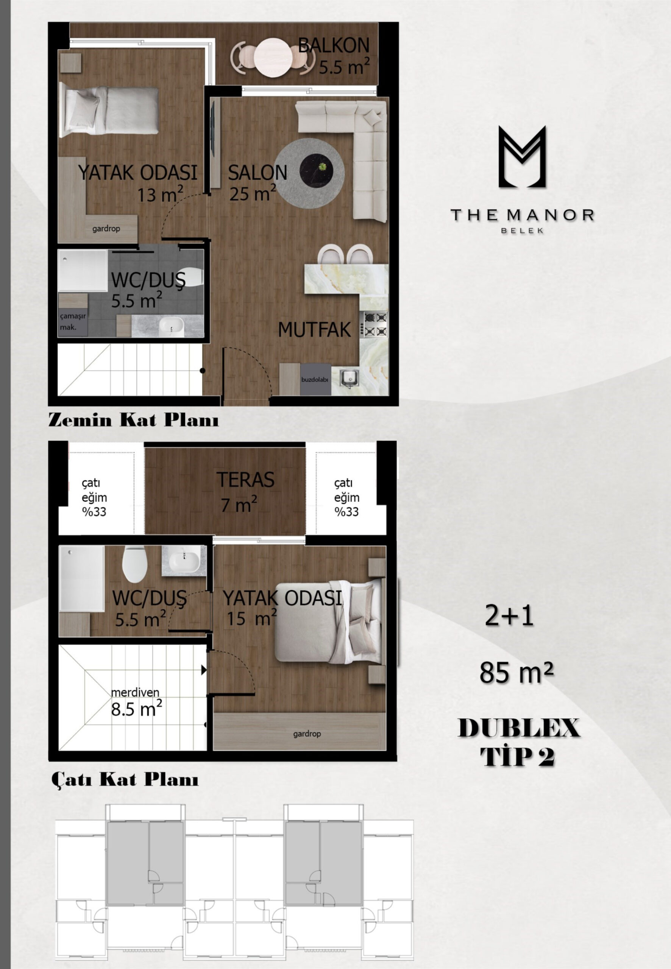MANOR BELEK ANTALYA RESIDENES
Overview
- Apartment, Residential
- 1
- 1
- 50
- 2023
Description
The Manor Belek project offers a unique opportunity to own an apartment in installments within a luxury project under construction in the most beautiful tourist area of Antalya, which is the Belek area. The project completion date is 8/30/2024.
Installment system: 50% down payment and the rest in installments until the date of receiving the apartment.
Apartment styles:
1+1 with an area of 50 m2 at a price of 185,000 euros
2+1, area of 80 m2, priced at 245,000 euros.
TECHNICAL SPECIFICATIONS
1-) The construction will be done with good-quality craftsmanship and materials. The construction will be reinforced concrete carcasses. Ready-mixed concrete will be used in the construction, and it will be at the doses (C 25 or C 30) that the designer structural engineer will determine. Also, s420 ribbed iron will be used in the construction.
2-) For waste drains; plastic pipes by pilSa, Fırat, or Hakan brands will be used and will be connected to the sewer. Sewer infrastructure will have features and capacity to prevent clogging. Plumbing with a suitable size for the canal will be installed outside of the building.
3-) Roofs will be vaulted roofs or hipped roofs. The room height on the roof will be at the allowed measurements. Roof covering will certainly be a tiling with rock wool insulation or shingle.
4-) Stair steps will be coated with wooden or homogeneous-colored and first-class marble suitable for interior design. The stairs will be modern steel construction stairs, and the railings will be glass. The stair light will have a sensor, also there will be a false ceiling with spot lighting at the building entrance. Letter boxes for each apartment will be installed at the entrance of the building.
5-) Windows of all apartments will be tilt-and-turn windows with as minimum of 70 series of VİNSA, EGEPEN, SCHUCO, REHAU PVC joinery. The balcony joinery will be 70 series joinery by brands VİNSA, EGEPEN, SCHUCO, and REHAU PVC with Volkswagen system and GU brand accessories. Automatic blinds (6 mm filled aluminum Lamel) will be installed. The handles will be ROTO brand. Glasses will be comfort glass.
6-) Floor coatings, wet floors, and hallways will be coated with marble or ceramic from TSI-approved brands such as Kütahya Seramik, Vitra, Seranit, Bien, and Qua.
7-) Kitchen cabinets and cloakroom cabinets will be lacquered, in accordance with the project. Cabinet doors will be lacquered. Kitchen accessories will be Blum, Samed, and Hafele brands. The kitchen countertops will be quartz or porcelain from Grado, Calisco, and Belence brands, in accordance with the interior architecture, and decorated in accordance with the backsplash areas. Kitchen sinks will be Franke, Ekinox, or Teka brands.
😎 Interior doors will be workshop production by Lacquered door, Ado Door, Vario Door, or fabricated door by equivalent brand. The moldings will be moldings up to the ceiling. The door leaf heights will be approximately 220 cm. Door handles and door hinges will be from Çelebi, Nobel, Doğan, Çeb, or own products of the factories, but they will be first-class.
9-) The garden entrance door will be modern wrought iron or aluminum suitable for building. The automatic door opener suitable for smart video home control will be installed on the apartment entrance door. All apartments will be equipped with a video system suitable for smart home control panels.
10-) All rooms will be equipped with air-conditioning infrastructure. In each room, a multi-system air conditioning system will be delivered ready to use. Air-conditioners will be from Mitsubishi Electric, Toshiba, or Daikin brands.
11-) On the bathroom ceilings metal karolam tiles and false ceiling will be installed.
12-) The bathrooms will be installed with toilets with built-in reservoirs and Hilton washbasins or decorative washbasins. Faucets and taps will be first class from brands Vitra, Artema, Grohe, Hansgrohe, or ECA. The shower cabin glass will be aluminum tempered glass. The shower cabinet will be from brands Artemis, Hüppe, Blackberry Kine, Sanica, or Delta(Antalya).
13-) The wet floors, hallway, kitchen, and balconies will be equipped with first-class ceramic. Bathrooms and toilets will be equipped with first-class ceramic up to the ceiling in accordance with agreement technical specifications, from brands Kütahya, Vitra, Seranit, or Bien Qua.
14-) The apartment doors will be steel doors with double locks. The steel door locks will be from the brand Kale. The door hinges, handles, peepholes, and other accessories will be products with TSI approval. Steel doors will be from brands Kale, Bina Tasarım, Falez, or Tepe.
15-) Window ledges and balcony railings will be marble. The balcony and stair parapets will be tempered glass and railings will be aluminum.
16-) Exterior facade will be painted with silicon-based Jotun Texture house paint. The interiors will be painted with first-class water-based or plastic paint from brands DYO or Polisan.
17-) The apartments will be equipped with false ceilings in the required areas according to the project. Spotlight base or hidden light will be equipped in hallways, kitchens, and living rooms. The apartments will be coated in order of coarse plaster, coarse mixed plaster, satin plaster, engobe, and lastly double-coat paint.
18-) All rooms of the apartments will be equipped with telephone and TV satellite systems. TV cable will have digital satellite broadcast capacity. The rooms will be equipped with sufficient wall plugs, suitable for the electric project. Light switch groups will be lighted that can be seen in the night, from the brands Schmeider, Legrand, Philips, or Viko, and will be in accordance with TSI standards.
19-) Landscaping will be done in accordance with the landscaping project. (Decking with flowers, afforestation, structural spaces, garden wall, environmental lighting, garden irrigation, etc.)
20-) The apartment balconies will be equipped with taps.
21-) Walls of the building will be bims or brick, with thickness in accordance with the architectural project.
22-) At the entrance of the complex, there will be a building for a lobby, entrance, security, and reception.
23-) Garden will be equipped with at least 1 pergola, to a point determined in accordance with the project.
24-) The garden landscaping and parquet or stamped concrete will be done in the car parks. The perimeter wall of the site will be concrete and iron, with aluminum railing application and environmental lighting.
25-) In the project, there will be an outdoor swimming pool, Turkish bath, sauna, sports area, kids’ playground, and sunbathing terrace by the pool.
26-) The apartment door boards will be wooden molding, coated with granite and ceramic.
27-) Stair railings will be aluminum glass railings.
28-) The complex will be equipped with 1 generator for general usage.
29-) There will be a water purification system sufficient to general complex needs or solely for each apartment, or central.
30-) The pool ceramics will be Serapool Greentech Olcay Mix Porcelain Tile 33*66 ceramic or equivalent.
31-) Smart home system will be installed, at the standards determined by parties together. Installments for some smart home modules such as automatic blinds, flood, smoke, and motion sensor will be installed. The wireless smart home system infrastructure for the Inohome brand or the same working system will be installed.
32-) Garden irrigation system and automation will be delivered ready to use.
33-) The apartments will be delivered with installed built-in sets from brands Franke, Siemens, Teka, Arçelik, or Bosch. The built-in set will consist of a cooker, oven, and kitchen hood.
34-) The fitness area will be equipped with sports equipment. It will be delivered ready to use.
35-) The power switch and plugs in the apartments will be from brands Siemens, Schneider Makel, Panasonic, or Viko.
36-) 10mm laminated or ceramic coating in accordance with the architectural project will be used. The lacquered baseboard will also be used, and it will be suitable for the material that will be used.
37-) The exterior facades of the blocks will be coated with a marble mechanical coating, Kompact, Aluminum, Cotta, or ceramic. Mechanical facades will be coated with water insulation, other facades will be equipped with heat insulation.
38-) On the basement floor under the entrance of the complex, a basement tanking system will be used. The product will be a 4.5 mm thick soprema COLPHENE BSW H PLUS 4.5 mm or Bituproof Btm 4.5 mm membrane. The partitions will be installed with a 0.6 mm protective drainage slab on the Btm Bitümento Bt2K 600 Bitüm-based water insulation.
39-) Each apartment will be equipped with an instantaneous water heater from brands Siemens or Bosch, to provide hot water in kitchens and bathrooms.
Address
- City Belek
- State Belek
- Country Turkey
Details
Updated on January 12, 2024 at 7:02 am- Property ID: HZP5
- Price: $205,000
- Property Area: 50
- Bedroom: 1
- Rooms: 2
- Bathroom: 1
- Year Built: 2023
- Property Type: Apartment, Residential
- Property Status: For Sale, New construction
Mortgage Calculator
- Down Payment
- Loan Amount المبلغ المالي
- Monthly Mortgage Payment
- Property Tax
- Home Insurance
- PMI
- Monthly Fees الرسوم الشهرية
